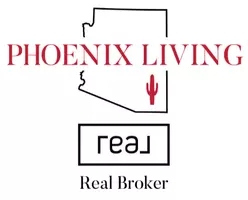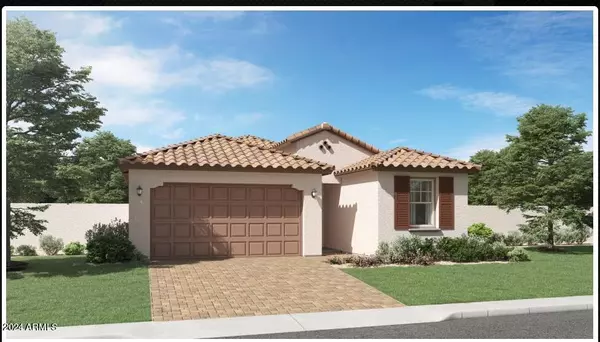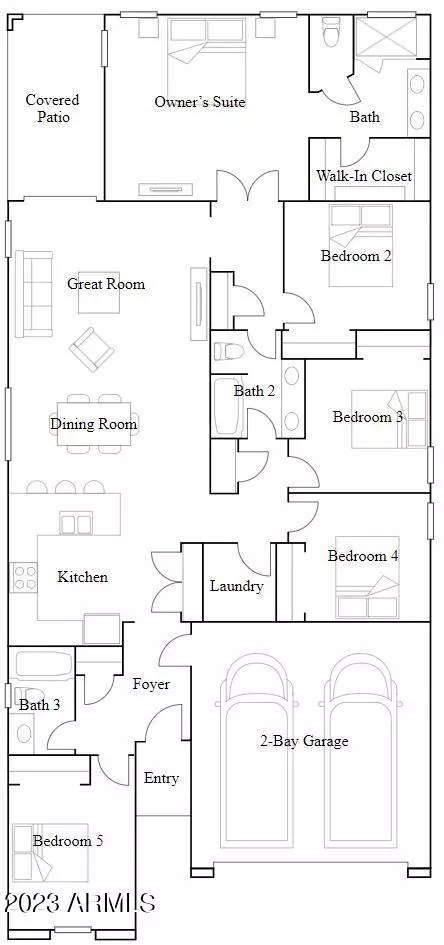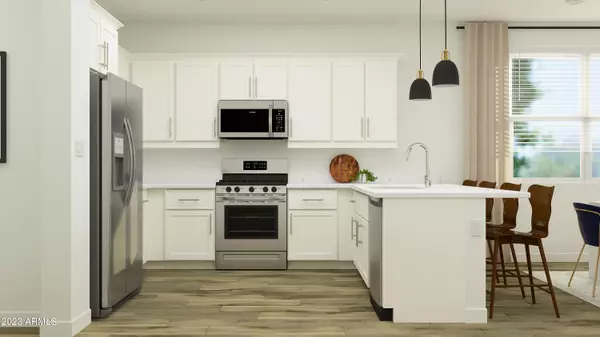29427 N 31ST Lane Phoenix, AZ 85083
UPDATED:
01/13/2025 10:57 PM
Key Details
Property Type Single Family Home
Sub Type Single Family - Detached
Listing Status Pending
Purchase Type For Sale
Square Footage 1,953 sqft
Price per Sqft $305
Subdivision Middle Vistas
MLS Listing ID 6771758
Style Ranch
Bedrooms 5
HOA Fees $132/mo
HOA Y/N Yes
Originating Board Arizona Regional Multiple Listing Service (ARMLS)
Year Built 2024
Annual Tax Amount $177
Tax Year 2024
Lot Size 5,171 Sqft
Acres 0.12
Property Description
This single-story home features ample space for growing families. Four bedrooms are lined up in a neat row, including the owner's suite, while an additional bedroom near the entry offers an ideal space for overnight guests. An open floorplan hosts the kitchen, dining room and Great Room with a spacious covered patio attached.
Photos are renderings of a model home, not the actual home. A public report is available on the Arizona Department of Real Estate website.
Location
State AZ
County Maricopa
Community Middle Vistas
Direction From the I-17 heading north, take Exit 220 for the frontage road. Turn left (west) on Dixileta Drive and follow straight to the entry gate.
Rooms
Other Rooms Great Room
Master Bedroom Not split
Den/Bedroom Plus 5
Separate Den/Office N
Interior
Interior Features Eat-in Kitchen, Breakfast Bar, 9+ Flat Ceilings, No Interior Steps, Soft Water Loop, Pantry, 3/4 Bath Master Bdrm, Double Vanity, High Speed Internet
Heating Electric
Cooling Programmable Thmstat, Refrigeration
Flooring Carpet, Tile
Fireplaces Number No Fireplace
Fireplaces Type None
Fireplace No
Window Features Dual Pane,Low-E,Vinyl Frame
SPA None
Laundry WshrDry HookUp Only
Exterior
Exterior Feature Covered Patio(s)
Parking Features Dir Entry frm Garage, Electric Door Opener, Electric Vehicle Charging Station(s)
Garage Spaces 2.0
Garage Description 2.0
Fence Block
Pool None
Landscape Description Irrigation Front
Community Features Gated Community, Playground
Amenities Available FHA Approved Prjct, Management, VA Approved Prjct
Roof Type Tile
Private Pool No
Building
Lot Description Desert Front, Dirt Back, Auto Timer H2O Front, Irrigation Front
Story 1
Builder Name Lennar
Sewer Public Sewer
Water City Water
Architectural Style Ranch
Structure Type Covered Patio(s)
New Construction No
Schools
Elementary Schools Stetson Hills Elementary
Middle Schools Stetson Hills Elementary
High Schools Sandra Day O'Connor High School
School District Deer Valley Unified District
Others
HOA Name Middle Vista
HOA Fee Include Maintenance Grounds
Senior Community No
Tax ID 204-23-515
Ownership Fee Simple
Acceptable Financing Conventional, FHA, VA Loan
Horse Property N
Listing Terms Conventional, FHA, VA Loan

Copyright 2025 Arizona Regional Multiple Listing Service, Inc. All rights reserved.
GET MORE INFORMATION
- Homes For Sale in Anthem
- Homes For Sale in 85086
- Homes For Sale in Phoenix
- Homes For Sale in Norterra
- Homes For Sale in 85085
- Homes For Sale in Peoria
- Homes For Sale in Glendale
- Arrowhead Ranch
- Homes For Sale in Scottsdale
- Homes For Sale in Surprise
- Paradise Valley
- Adult Community
- RV Garage
- Golf Community
- Condos for Sale
- Homes for sale under $500,000
- Homes with a Pool
- Homes with no HOA



